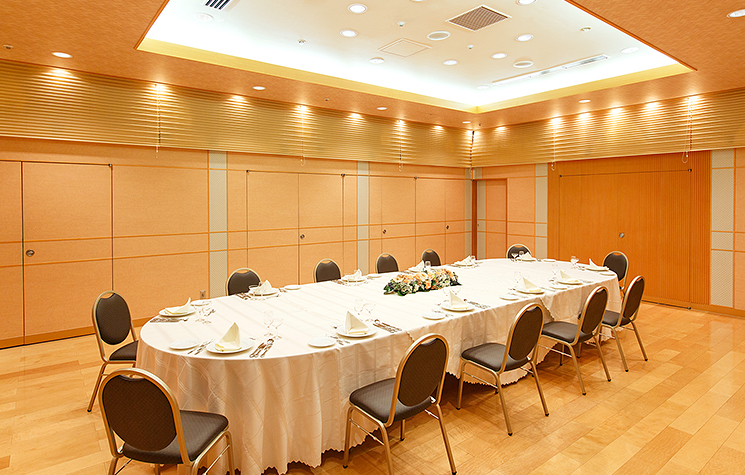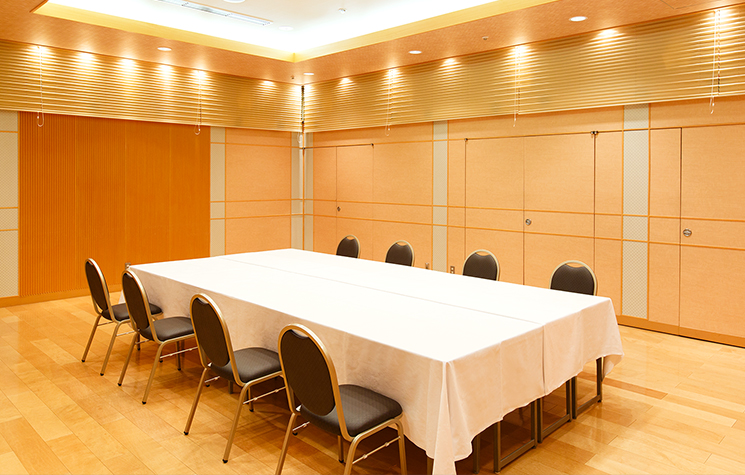52㎡의 연회장
나뭇결의 따뜻한 미야비. 회의·회식 회장 등에 이용하실 수 있습니다.
회장 상세
- 플로어
-
2F
- 면적
-
52㎡
- 면적
-
16평
- 최대 수용 인원
-
42명
- 회장 스타일
-
긍정, 학교, 극장, 로의 모양
레이아웃 예
예약・문의
기타 연회장
326㎡의 연회장
대규모 파티나 회의에 이용하실 수 있는 메인 회장에서 결혼 피로연에도 이용하실 수 있습니다. 또, 회장은 용도에 맞추어 2분할 수 있습니다.
163㎡의 연회장
중규모 회의에 최적인 장소입니다. 메인 회장 오크를 2분할로 한 회장에서, 파티, 회의, 전시회 등 다양한 용도에 따라 이용하실 수 있습니다.
83㎡의 연회장
밝은 분위기의 창문이 있는 장소입니다. 2분할로도 이용하실 수 있습니다.
가로 방에서 파티, 회식, 회의 등에 이용하실 수 있습니다.
75㎡의 연회장
흰색을 기조로 한 밝은 분위기의 회장입니다. 세로 객실에서 파티, 회식, 회의 등에 이용하실 수 있습니다.
33㎡의 연회장
차분하고 이야기를 할 수 있는 회장입니다. 회장 레이아웃은 대면식, 스쿨 형식으로 사용할 수 있습니다.




