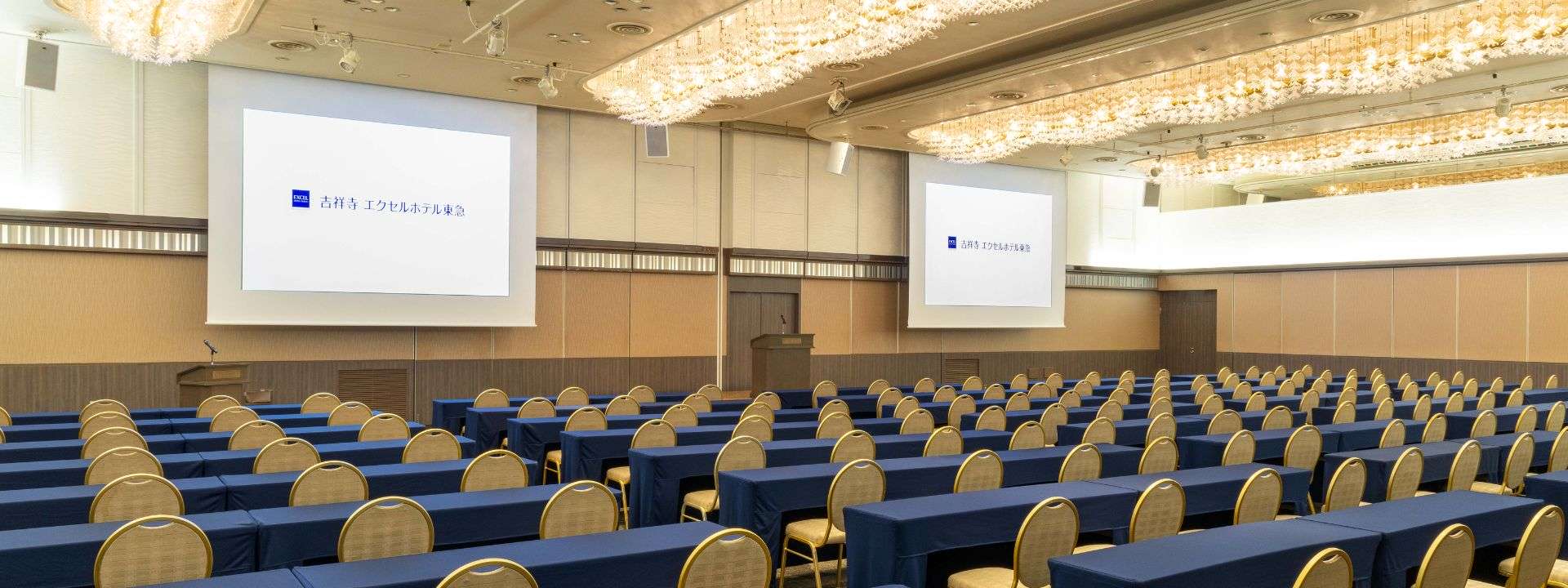408㎡ banquet hall
This main banquet room has an open space with a ceiling height of 5.3m and can accommodate parties for up to 400 people.
Venue Details
- floor
-
8F
- area
-
408㎡
- area
-
123 tsubo
- Maximum occupancy
-
400 people
- Venue Style
-
Formal, Stand-up, School, Theater, Square
Layout example
Reservations/Inquiries
Other banquet halls
A separate hall from the large banquet hall Ambassador room. Can be used for multiple purposes, including meetings, seminars, exhibitions, and parties.
A banquet hall with a modern mansion-like atmosphere. It can accommodate parties for up to 200 people.
A modern, mansion-like banquet hall divided from the medium-sized banquet hall "Oak Room." Can be used for multiple purposes, including meetings, seminars, exhibitions, and parties.
It is ideal for family gatherings, small meetings, and conferences.
It is ideal for family gatherings, small meetings, and conferences.
It is ideal for family gatherings, small meetings, and conferences.






Earn accommodation benefits and points! Convenient member services